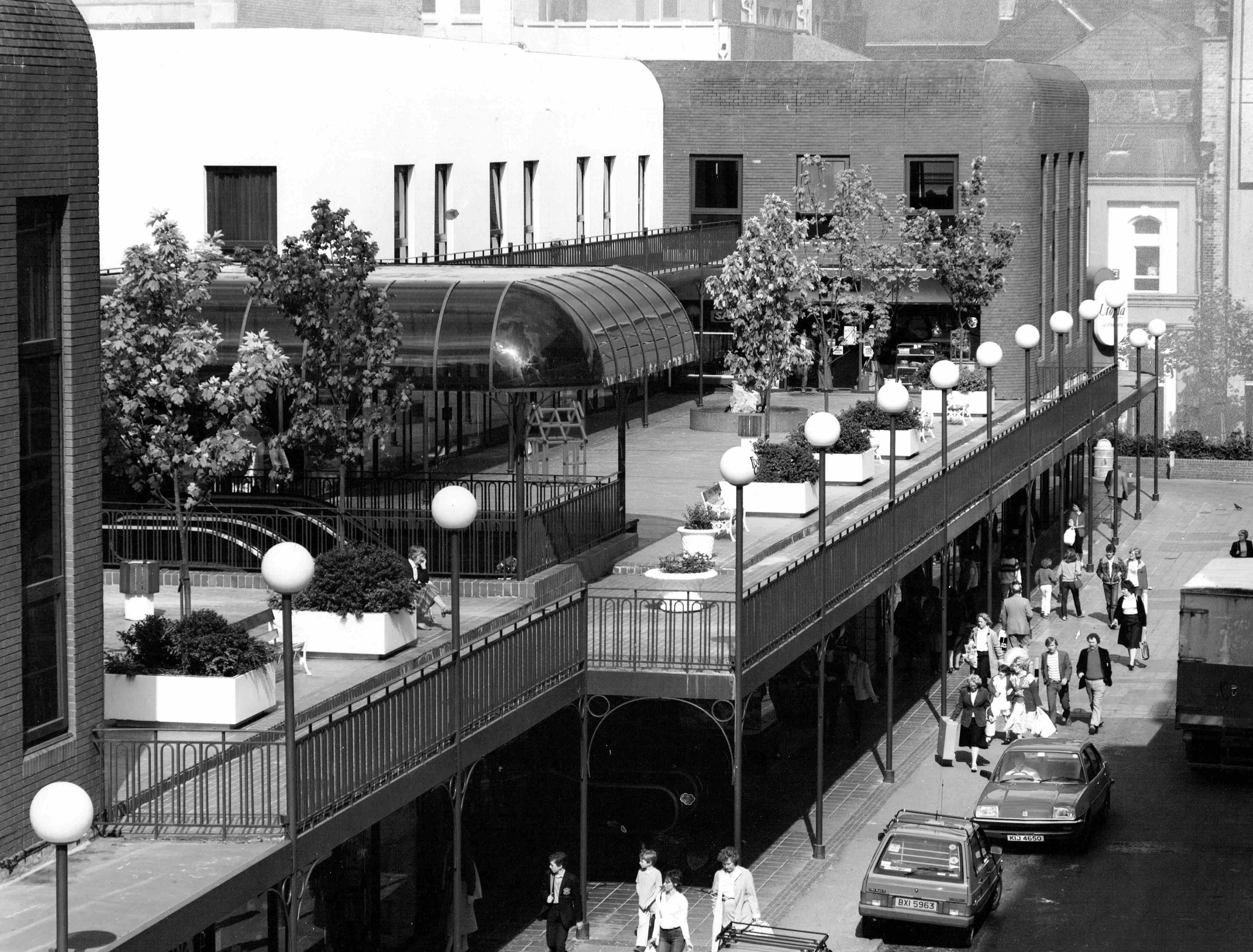Fountain Centre Belfast
Fountain Centre, College Street, Belfast, Northern Ireland, 1978-80
To understand the circumstances that led to the unusual design, and to put this understanding into a context of what was happening in architecture internationally at the time. The initial design took place in 1977-78. The client developer expressed a desire to have a building that was not a stark modernist building. At the time I was interested in technically innovative buildings. The layout of the building went through several iterations. Initially I had suggested a two-level internalised arcade that continued straight across from Queens Arcade, but this would have resulted in a dead street frontage to Queen Street. We eventually came up with the proposal for an upper level piazza with escalators opening off Queens Street. The client engaged shop design consultants in London, who proposed elevational treatments that included Spanish Arches and English Tudor themes! This, of course, could go nowhere. I reflected upon the client’s aspirations and eventually proposed a strategy to moderate the potential starkness of a modern building.
My part elevational drawing, with the words ‘fountain’ and ‘figurare italia’, was the first presentation of the idea – a tight modern building with prefabricated and gasket jointed wall panels and curved corners, combined with a decorative colonnade. I had recently been in Boston and saw Faneuil Hall and the Quincy Market, historic buildings retrofitted into vibrant markets. I had also recently seen Big Biba in Knightsbridge London, the former Derry and Thoms department store, refitted as an Art Deco superstore – that is where I got the suggested Fountain Centre graphics. And so we proceeded. Now, it is interesting to look at what was going on around the world at that time, look at The Language of Post-modern Architecture by Charles Jencks first published in 1984. Trace the evolution and dates of postmodernism where architects were using historical (and hysterical) references to ‘decorate’ previously stark modernist buildings. Hans Hollein in 1975, Robert Venturi Tucker House 1975, Quinlan Terry 1971-75, Charles Moore Burns House 1974 and Piazza d’Italia New Orleans 1976-79, Ricardo Bofil Les Arcades du Lac 1974-81, James Stirling Dusseldorf Museum 1976 and the Staatsgallerie Stuttgart designed in 1977, Stanley Tigerman Daisy House 1976-77, and Philip Johnson jumped ship from modernism and designed the AT&T Building 1978, and Michael Graves did the Portland Building Oregon 1980. I knew nothing about what these ‘rock stars’ were doing, and I did not buy a copy of this Jencks book until 1985. When you look at some of these buildings, the Fountain Centre, in its original design, even as built, was not so bad! The point, I suggest is that I was inventing my own postmodernism – not many were doing this in the UK or Europe.
I was planning to do the walls in prefabricated walls of curved GRC panels with gasket joints. However, the client decided he wanted red brick walls, and I lost that argument, but I did win the right to do part of the building in white rendered concrete blockwork with inscribed joints that looked like a cladding system. The structural system was a precast concrete frame made by ‘Roecrete’ in Co. Dublin all built on 30 metre precast concrete piles that punched their way through the Belfast silt. The curving of steel to the balconies was not common in Ireland at that time. The three-dimensional curved eaves corners were made with specially made tapered bricks, and the corners of the curved canopy over the escalators were ‘blown’ in acrylic.











